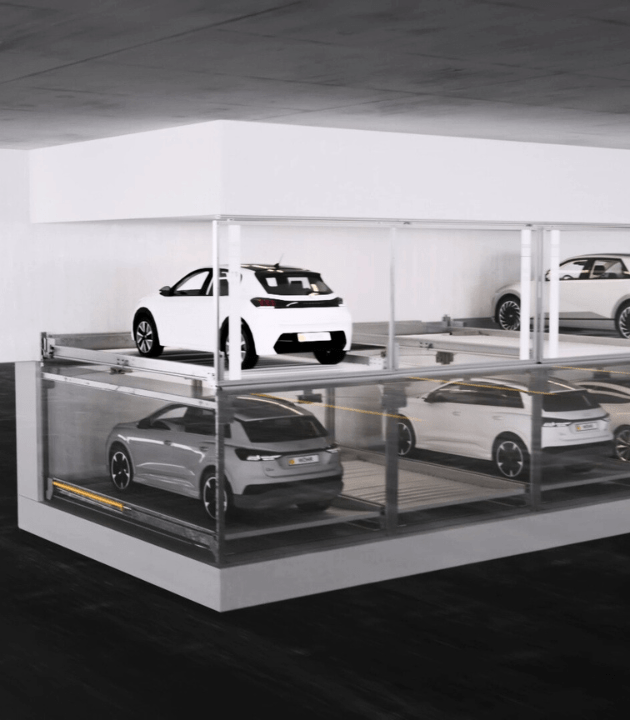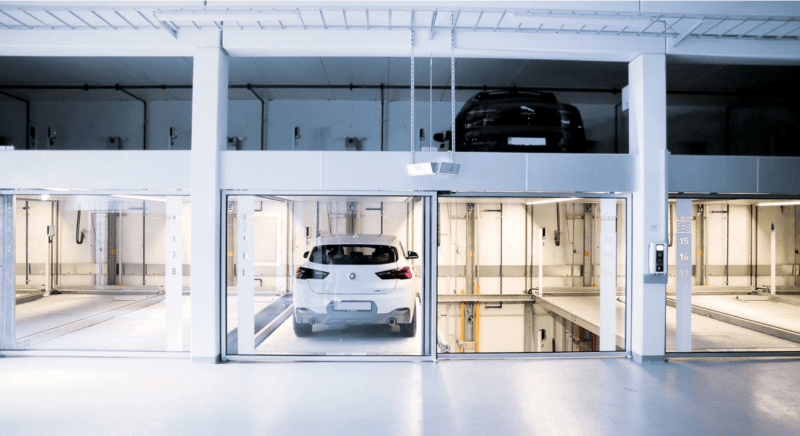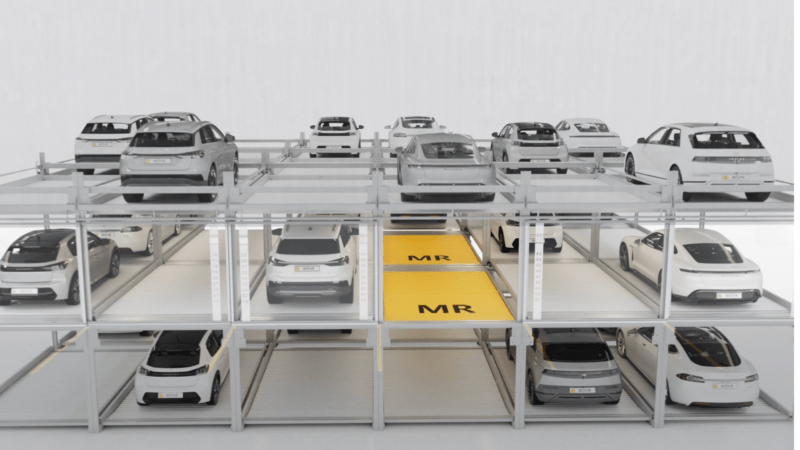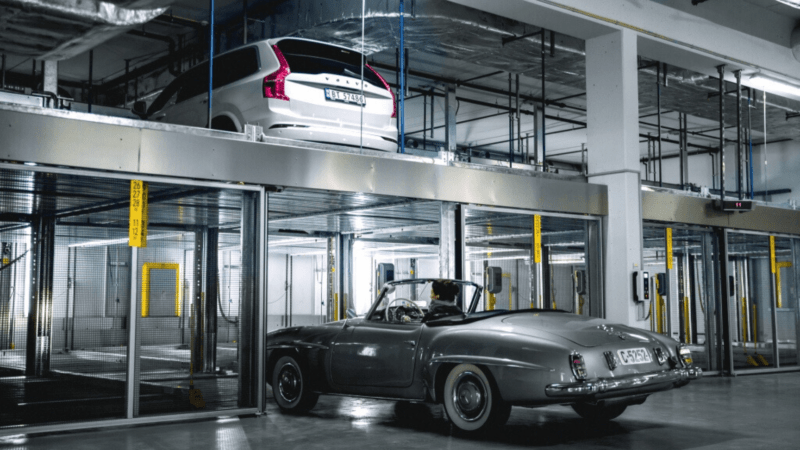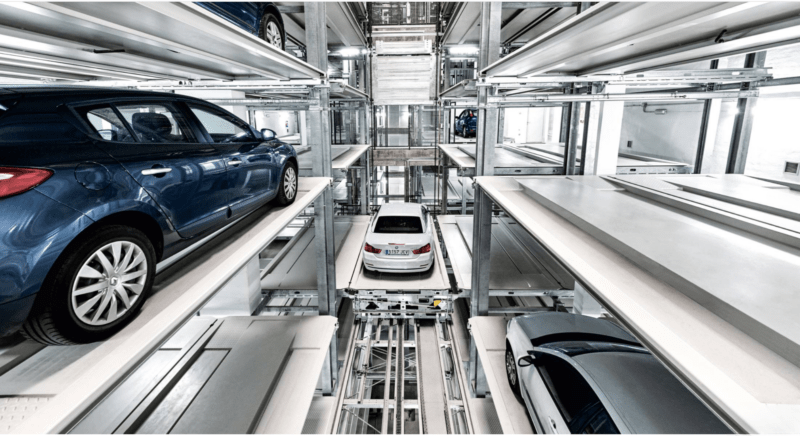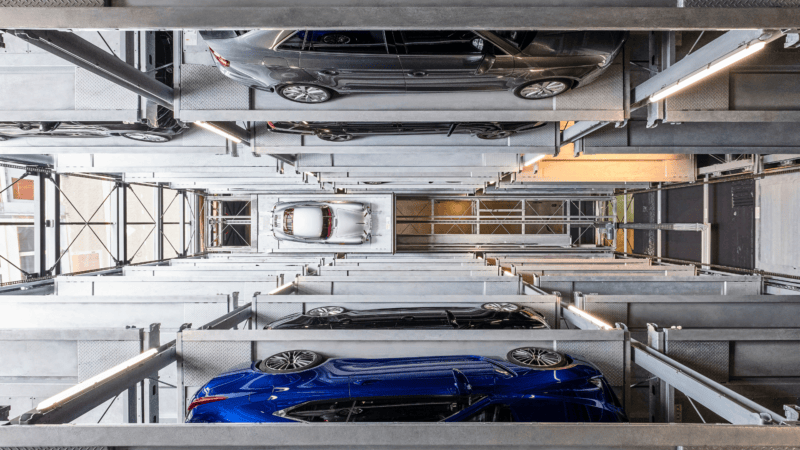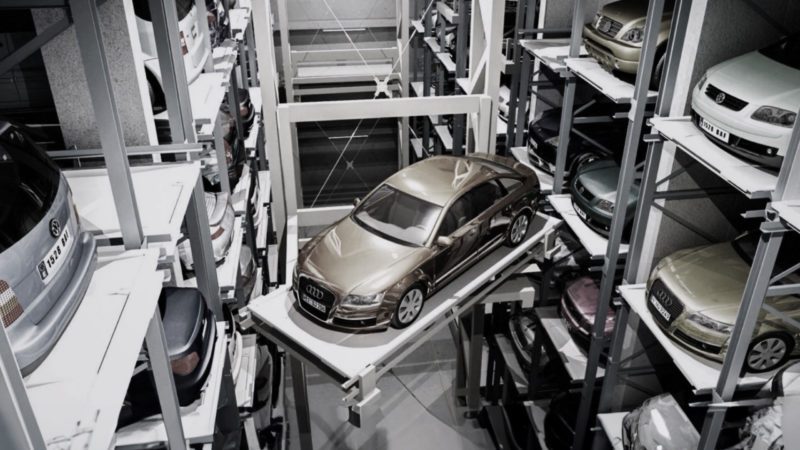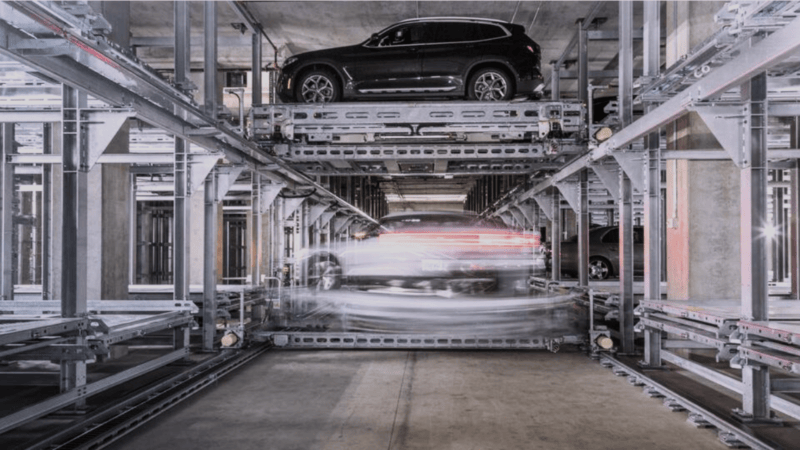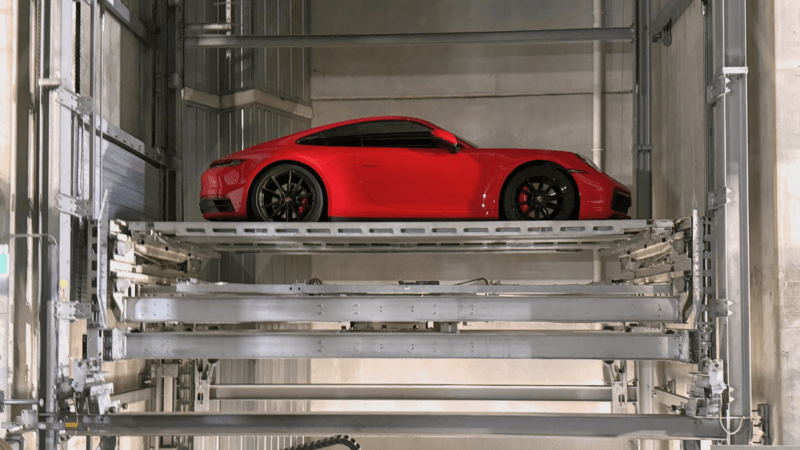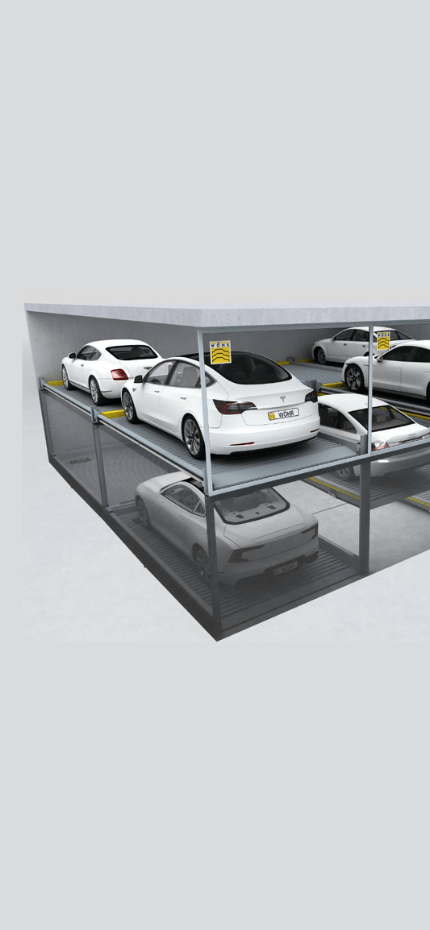
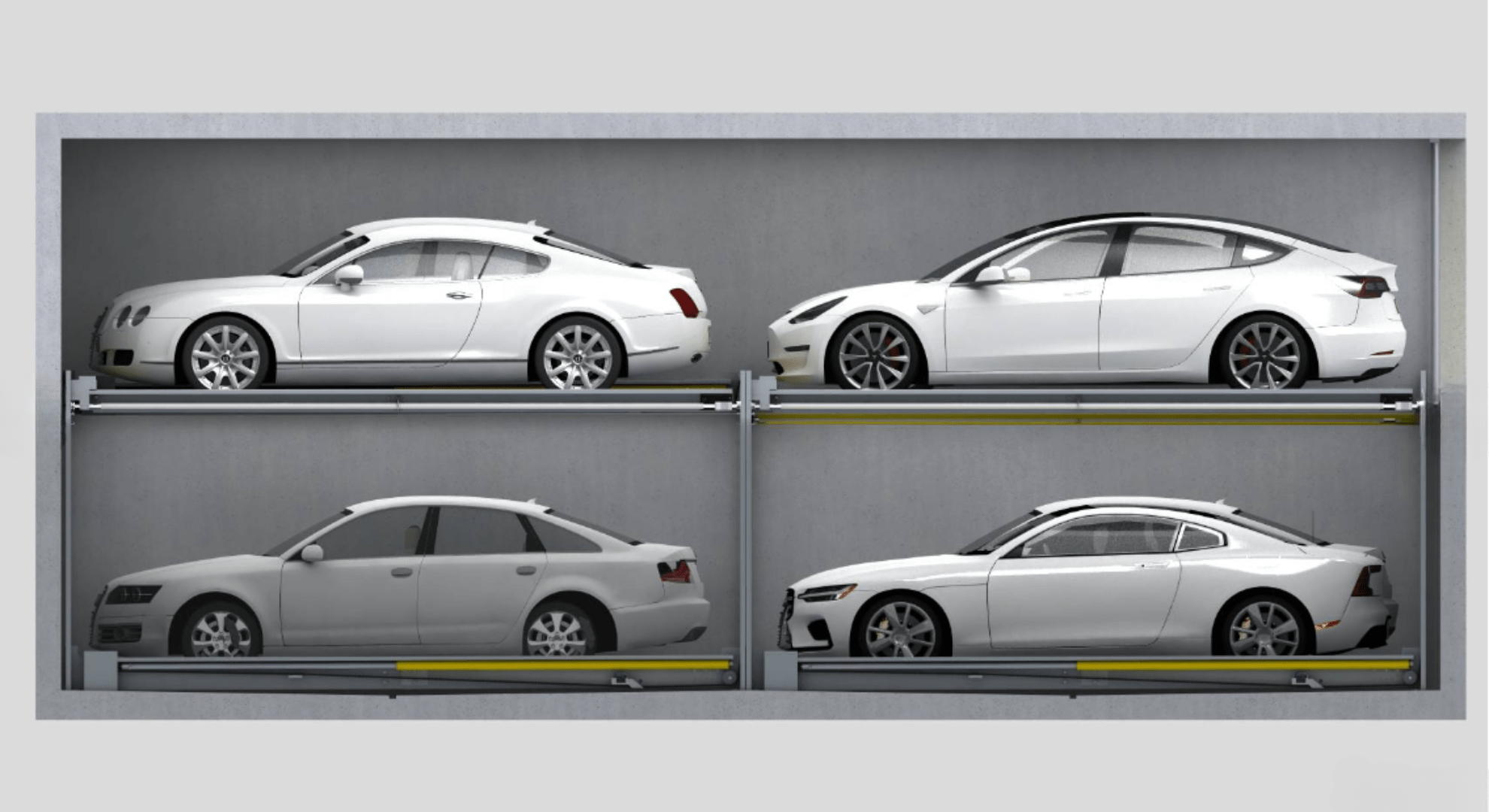
2 Levels with Pit with Drive Through Ability
Wöhr Combilift 542 MR



Significant reduction of construction costs by minimising earthwork, construction time, and downtime
Drive-through design allows for deeper systems to be created – one system in front of another
Numerous configuration possibilities
Entrance at ground level
Independent parking on 2 levels – one at the entry-level and one in a pit
Features new integrated sliding doors for further space savings
Offers flexibility to create new heights every 5cm for vehicles from 150cm to 220cm tall
Space efficient
Reduces material needs and construction waste
Minimizes earthwork, construction time, and downtime
Efficient energy use with lower power consumption, especially underground
Can be combined with other MR systems for added combination flexibility
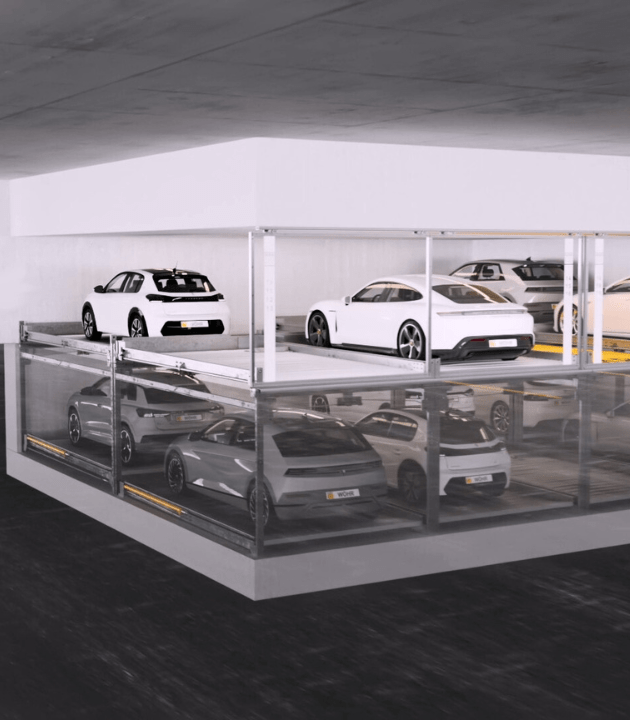
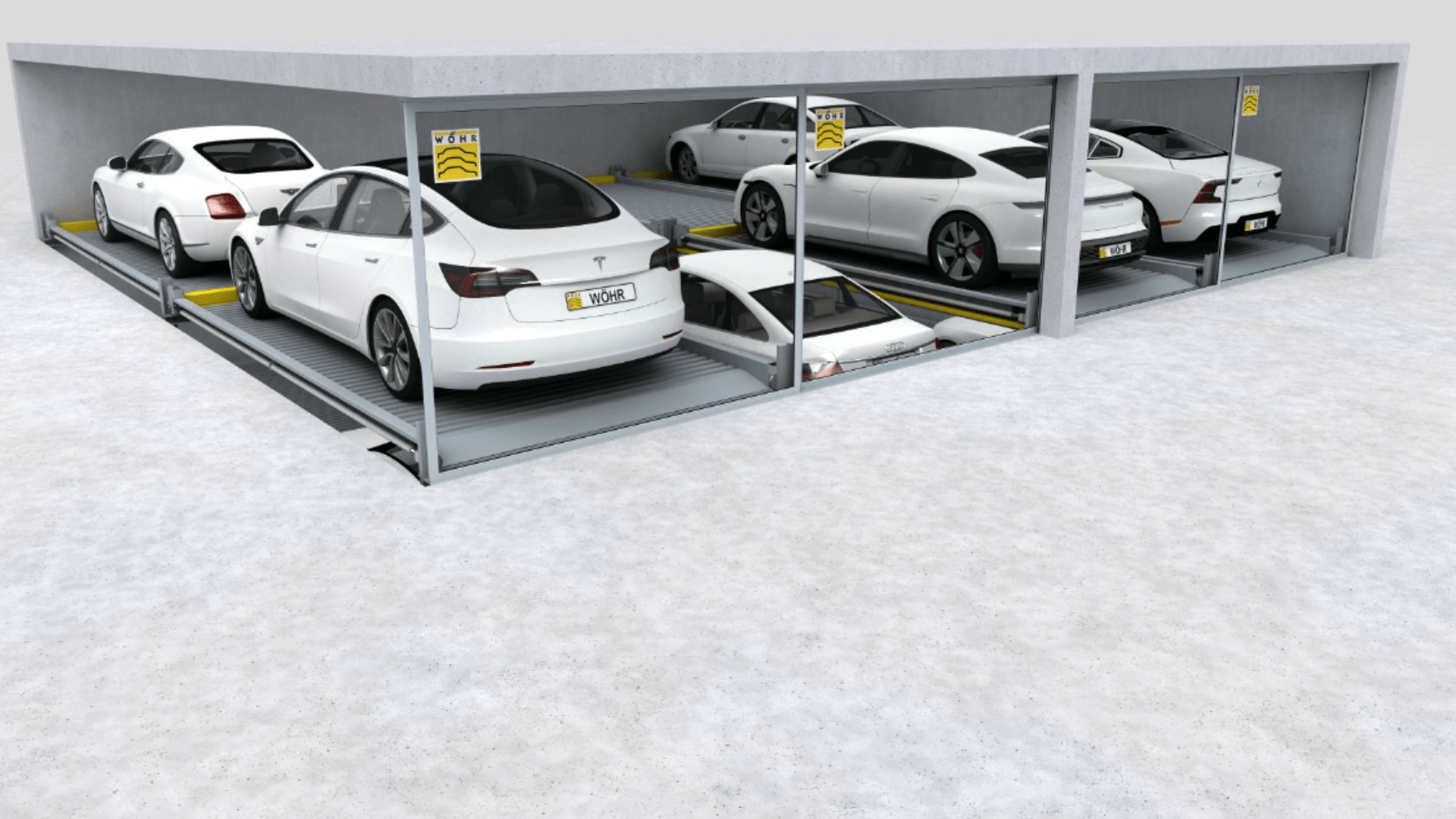
Product Specifications
Semi-Automatic Car Parking System
Platform widths up to 300 cm
Platform load options of 2,000 kg, 2,600 kg and 3,000 kg
Flexible arrangement of 2 to 10 grid modules side by side
High user-friendliness and parking comfort. All new Combilifts are extremely flexible as we can create new heights every 5 cm to park vehicles from 150 cm to 220 cm high
Independent parking on 2 levels one above the other
Parking spaces are selected via a central operating panel or with our Smart Parking App from your phone.
Convenient operation with different operating concepts
Different floor types are available
Product Features | Options
Choose from a wide range of siding doors
Parking space numbering signs
EV Charging is available
Walking mats
Flat floor sheets instead of corrugated sheets
Can be powder coated to a colour of your choice for the upper luxury experience
OPERATING OPTIONS:
- RFID operating Device for customer-performed operation (standard equipment)
- Remote control – to be able to operate the park from the car
- Smart Parking App – able to operate from the car from the convenience of your own phone. You can choose your own car park from the app
Request a call back
Tell us about your parking needs, and we'll provide tailored, space-saving solutions.
