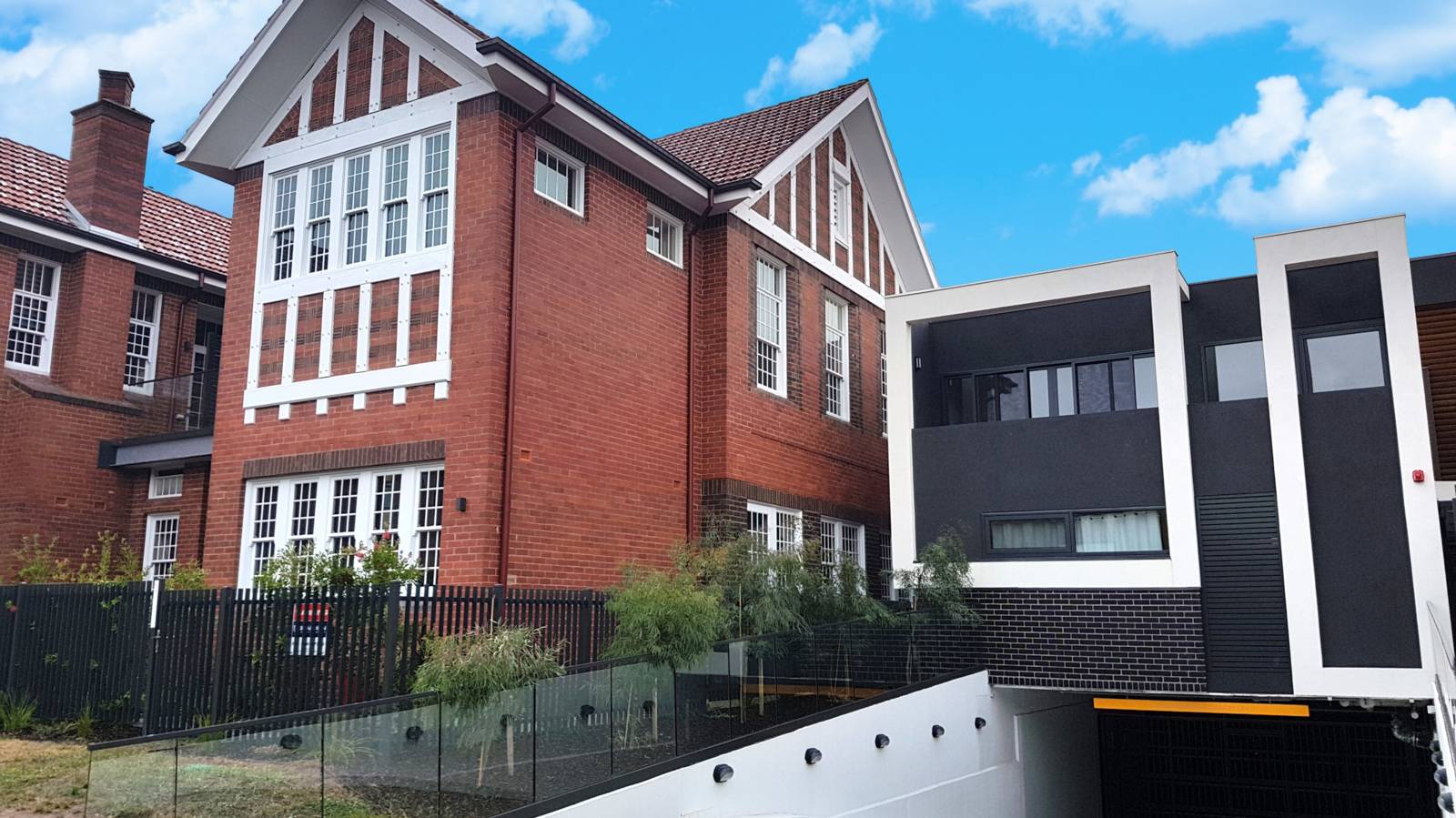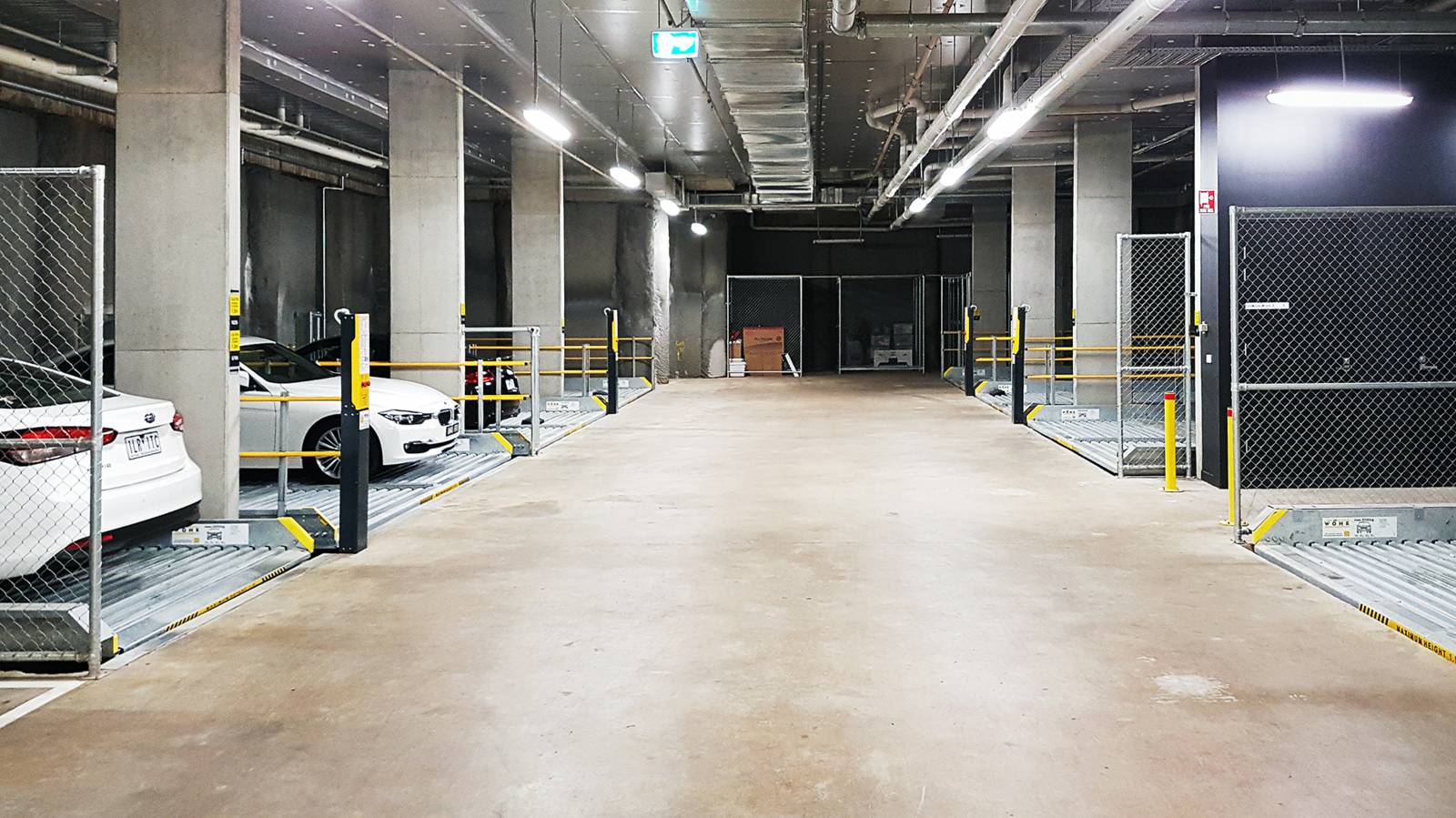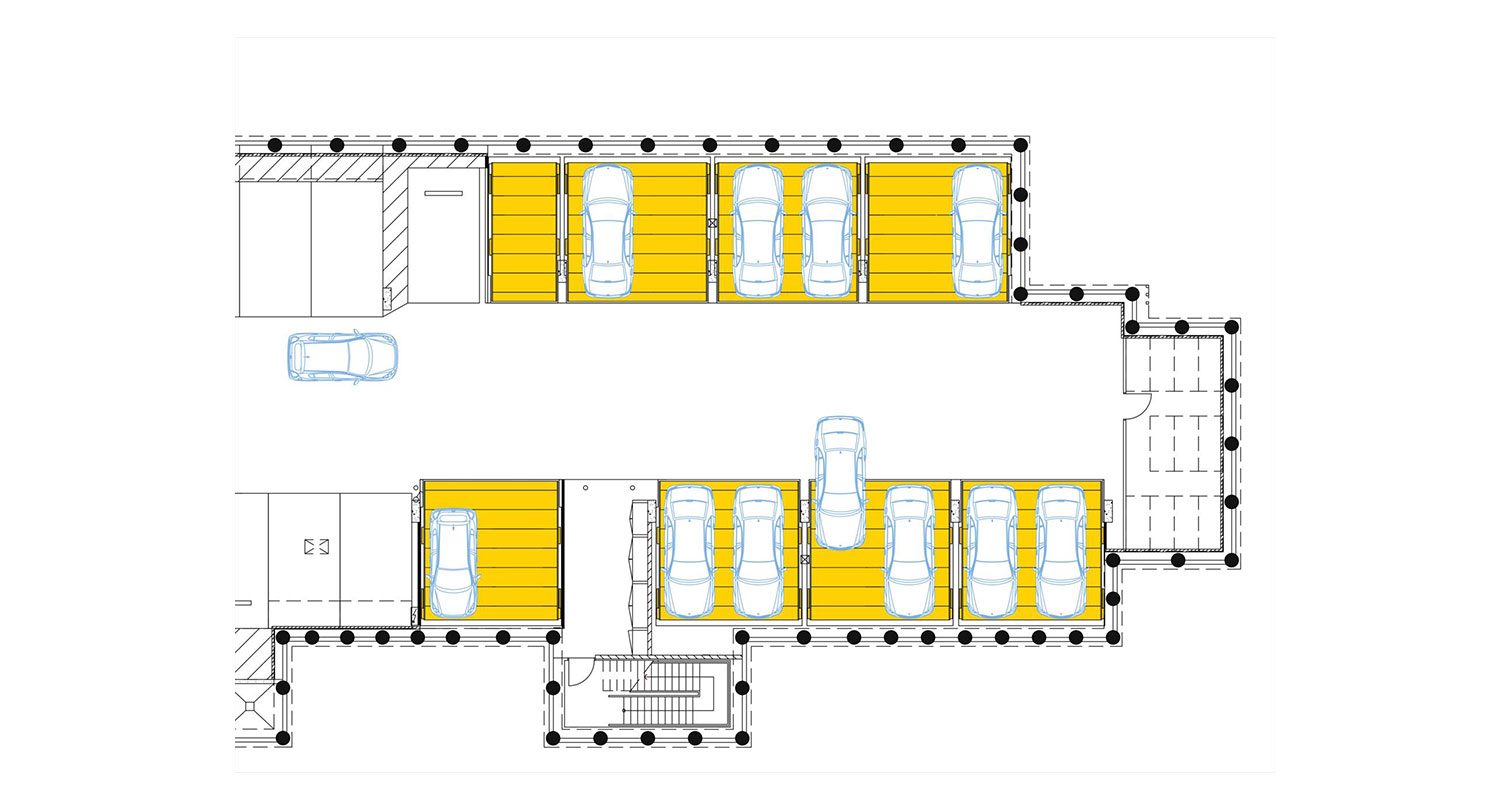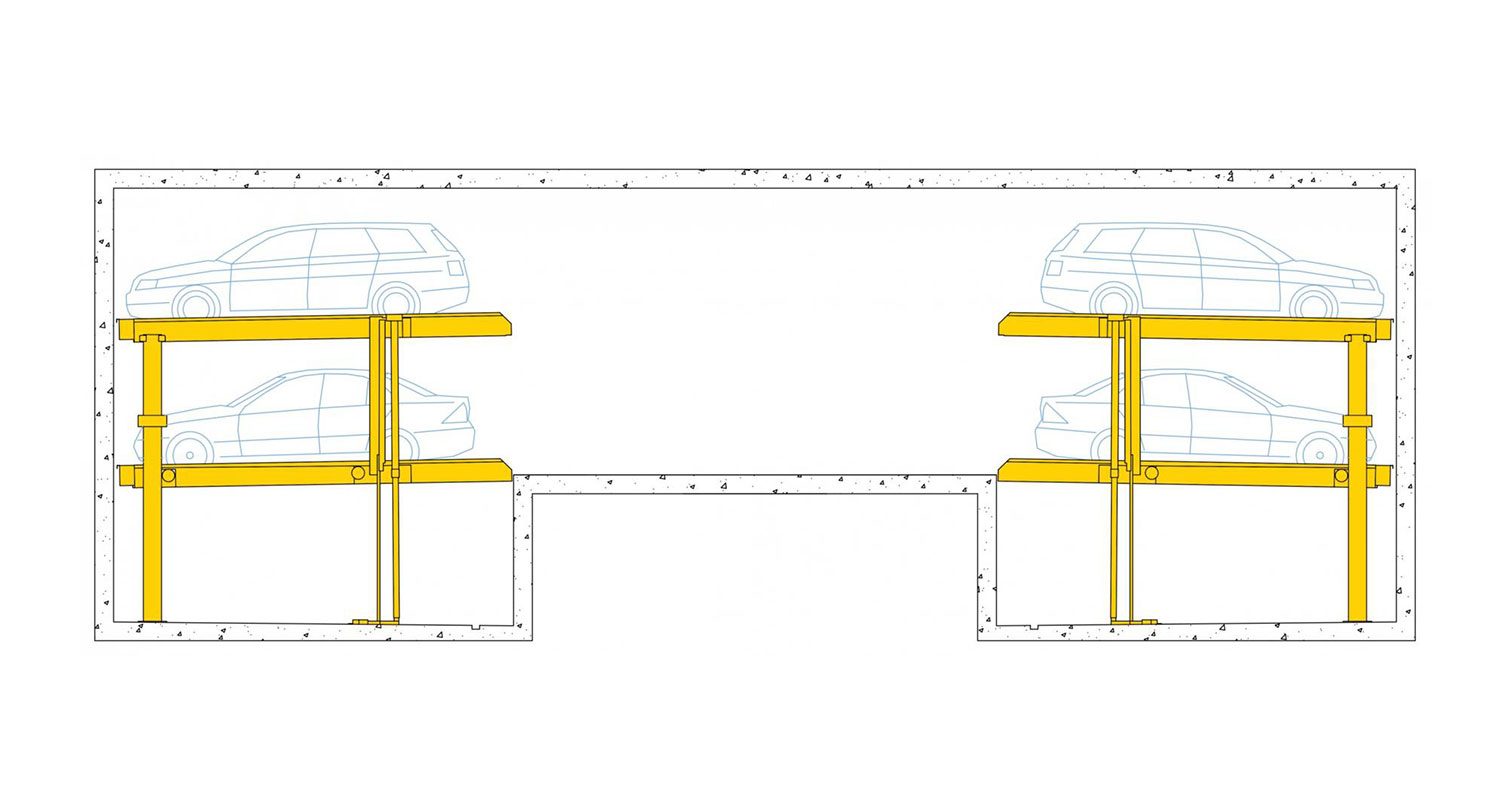

Aprire, Zenith Rise, Bundoora
Wöhr Parklift 450
Aspire Zenith: Harmonizing Heritage and Modernity
Architect: ClarkeHopkinsClarke
Aspire, Zenith rise is a truly unique project. 20 stunning apartments housed within two double-storey heritage listed brick buildings seamlessly integrated with 19 new, luxury townhouses. The perfect mix of old and new is on display at Aspire with the heritage windows, facade and soaring ceiling heights mixing with the latest in contemporary apartment living. By utilising the Parklift 450 systems, ClarkeHopkinsClarke was able to add 15 additional car spaces into the traditional basement without the need to excavate an additional basement level.
The Parklift 450 is available in single or double width platforms to accomodate 2 or 4 cars respectivly. By using a pit, each car is independently accessible at any time, accessed simply by lifting or lower the system as required. The users operate the system via an easy to use key switch, which is hold-to-run for the safety of vehicles and pedestrians in the area. The platforms include wheelstops to ensure correct positioning of vehicles and each user is inducted into the safe operation of the system. All parking equipment is designed and manufactured to exacting standards in Germany by Wöhr Autoparksysteme and installed and maintained by local subsidiary Wohr Parking Systems Australia to comply with AS5124.


Project Plans


Wöhr parklift 450
Product Featured